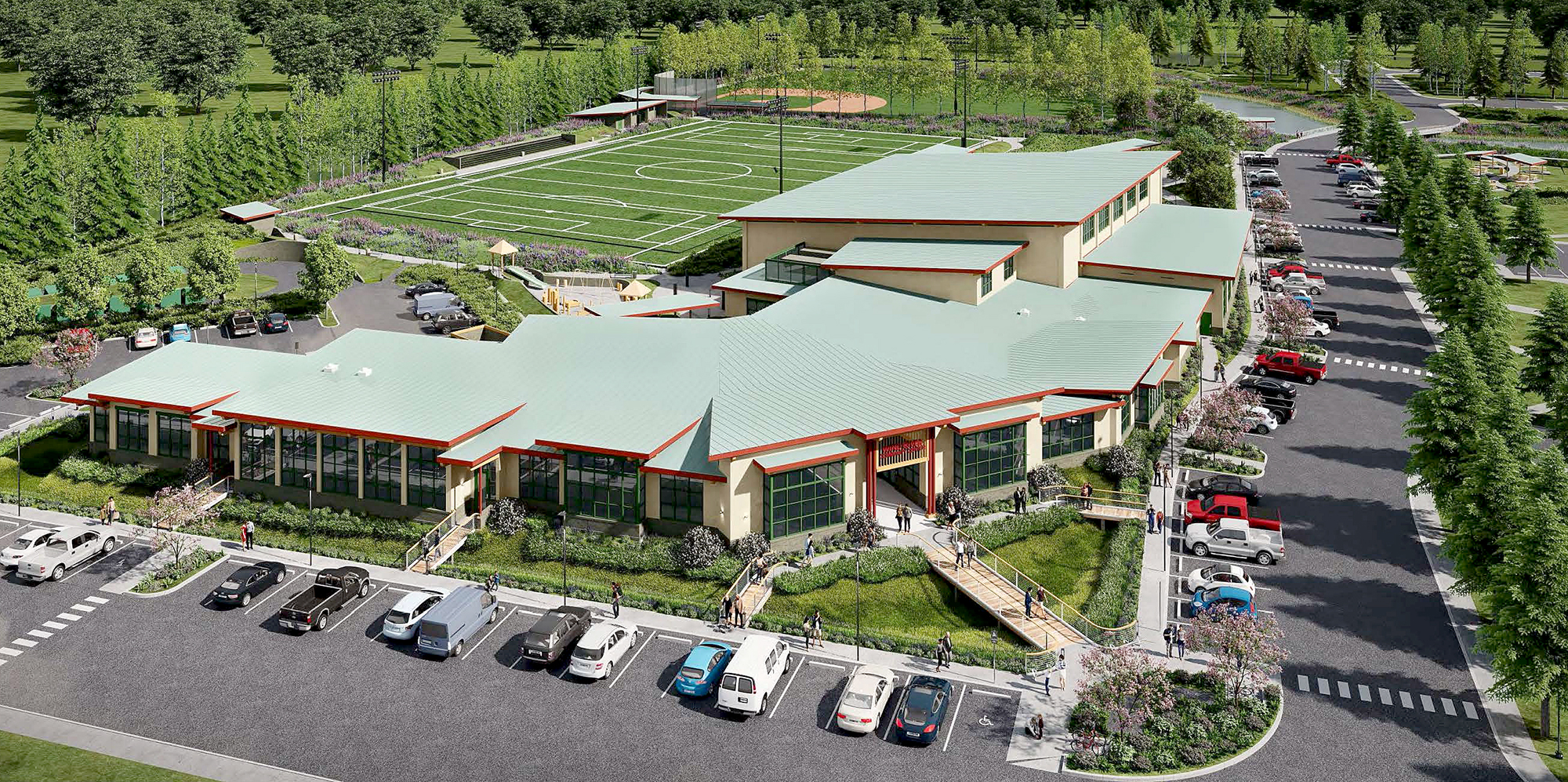Health & Education
Recreation center plans weigh cost versus amenities

By Nicole Montesano
Smoke Signals staff writer
There are some decisions to make about the proposed Tribal resident and recreation center, Tribal Engineering & Community Development Department Manager Ryan Webb told members during an input session Wednesday, Nov. 13.
Primarily, the Tribe must decide whether the significant annual maintenance cost for a swimming pool and/or hydrotherapy pools is worth the benefit of having them.
Designs for the planned 47,000-square-foot building and surrounding amenities were presented at the meeting and are available online. Members are now asked to fill out a survey about their preferences so the design team can begin narrowing down options. The presentation and survey are available at: grandronde.org/press-media/tribal-announcements/resident-recreation-center/.
The site would be located on the Smith Property, on the corner of Tyee Road and Ead Creek Loop, with half the property occupied by housing and apartments, and half by the recreation center grounds, Webb said.
Tribal Council Vice Chair Chris Mercier, Tribal Council Secretary Jon A. George and Tribal Council members Lisa Leno, Brenda Tuomi, Kathleen George and Denise Harvey attended the meeting, some in person and some remotely. Jon A. George delivered the invocation and attendees were served a Hawaiian meal.
Webb explained that the council has budgeted $5 million for the project and the Tribe has been able to secure $22.5 million in grants.
“We believe we’ve still got to do a little bit more work to maybe turn over a few more rocks when it comes to grants and find some more funding,” he said. “There’s ongoing operational costs that we’ll want to take into account.”
A $1 million grant from the Oregon Department of Energy is specifically designated for solar panels intended to both lower electricity costs and to keep the building available as a warming or cooling center for residents during power outages or other emergencies, Webb said. It will have a backup battery system to keep the electrical systems running during power outages.
To put the size of the building into context, the child development center now under construction on the Tribal campus is 26,000 square feet.
The plans call for a host of amenities: A double basketball court, event hall, craft center, fitness center, youth activity center, climbing wall, sauna, and space and equipment for strength and endurance training are all included in the plans, along with a mezzanine above the gym with a track for people to walk during inclement weather and a community kitchen.
Windows along the wall would allow walkers on the mezzanine track to look down into the pool.
Outside, the plans calls for a skatepark, splash pad, playground, ball field, trails, a meadow and restored wetlands. A covered porch would offer space for activities while still keeping participants sheltered from either sun or rain.
However, Webb said, the estimated $25.5 million price tag does not include the outdoor facilities.
“They also have substantial price tags,” he said.
Project Manager Ted Grund of MCA Architects estimated the cost of the outdoor facilities would be around $6 to $8 million.
The Tribe is being offered three options, with the swimming pool, hydrotherapy pools and sauna as the “cadillac” version, Webb said.
Option two, the middle option, removes the swimming pool, replacing it with a secondary gym. That option would cost an estimated $23 million, Webb said.
Option three, the least expensive, removes the swimming pool, small hydrotherapy pools and the sauna, with the secondary gym for gymnastics equipment. Webb said the estimated price tag is roughly $22 million.
Grund said the site is a wetlands and will require significant earth work and managing. Ponds will capture excess runoff that will gradually evaporate over the summer.
On the south end of the building, which faces the street, the entrances will be reached by crossing small bridges above a wetland.
“We think it’ll actually be very nice way to come in to the building,” Grund said. “We’re planning on having that stormwater retention area planted with natural wetland flowers and plants that will do well in that environment. And it’s just a nice reference to the site and to what would be there.”
Webb noted that swimming pool maintenance is a significant expense — an estimated $40,000 a month, for heating, chemicals and equipment maintenance — not including the cost of staff, such as lifeguards. Total operating costs for the building would be approximately $800,000 per year.
One Tribal member asked whether it would be less expensive to install a salt-water pool but the design team said they didn’t have the answer to that question.
Webb said the operating cost for the building in option two would be approximately $500,000 per year, and approximately $300,000 per year for option three.
Membership fees and insurance coverage for therapy, along with gym rentals could help with some of those costs, General Manager Angie Blackwell said, but some would likely come out of the Tribe’s General Fund.
One member suggested that tennis courts might be useful to more people than a football field.
“This is the type of feedback that we’re looking for,” Webb said.
The center is intended to potentially serve a high school, if the Tribe is eventually able to build one, he said, in answer to another question.
Project Captain Ashley Snelling of MCA Architects said there will be both hard and soft surface trails around the site to accommodate wheelchair users as well as pedestrians.
“The softer pads we’re working out with our landscaping and they’re supposed to be more informal so we’ve got different methods of wandering throughout this site,” Snelling said. “And you’ll notice these paths are supposed to look more natural.”
